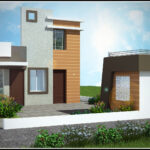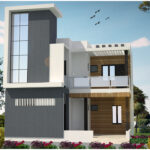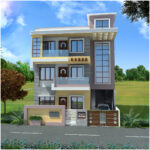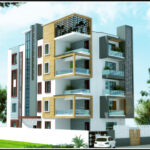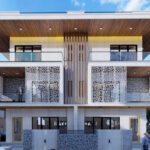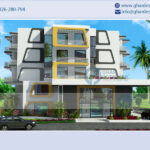Plan Gallery
Welcome to Ghar Designer’s Plan Gallery, a curated collection of architectural and interior design blueprints that exemplify our commitment to creativity, innovation, and functionality. Explore our diverse range of plans, from timeless classics to cutting-edge contemporary designs.
Efficient single-story designs for modern living, providing comfort and functionality in a stylish package.
Dual homes under one roof, offering a balance between privacy and companionship, perfect for multifamily living or investment.
Connect and maintain autonomy with three individual living spaces within one structure, fostering a balanced community.
Personalized designs that celebrate individuality, offering cozy to spacious options tailored to your lifestyle.
Side-by-side homes offering togetherness and privacy, ideal for close-knit living with shared support.
Versatile designs seamlessly integrating living and workspace, nurturing both your personal life and business aspirations.

